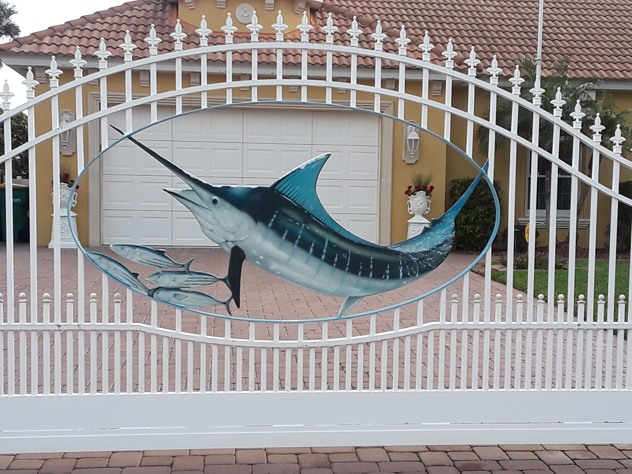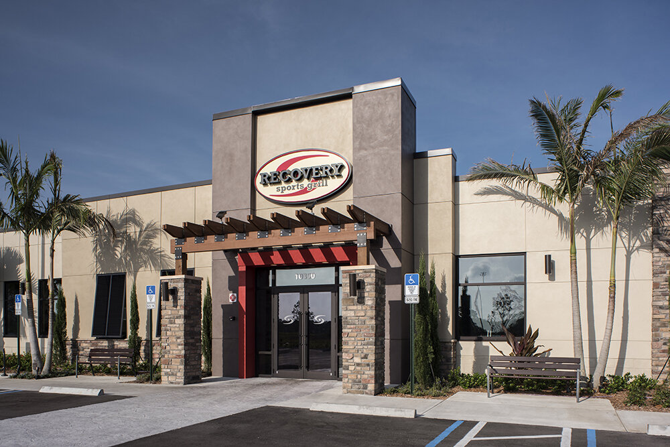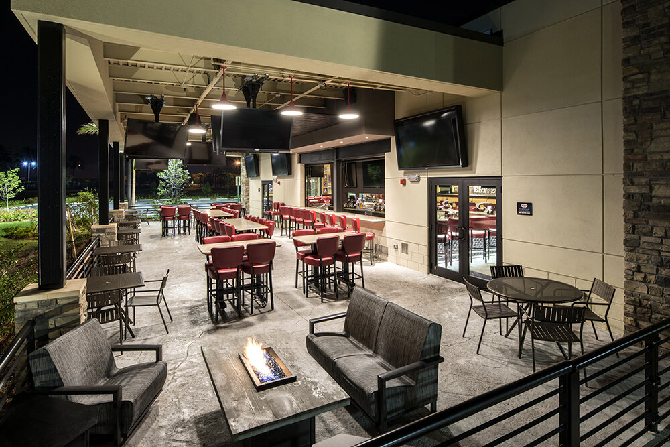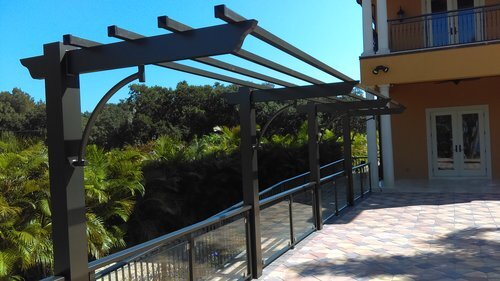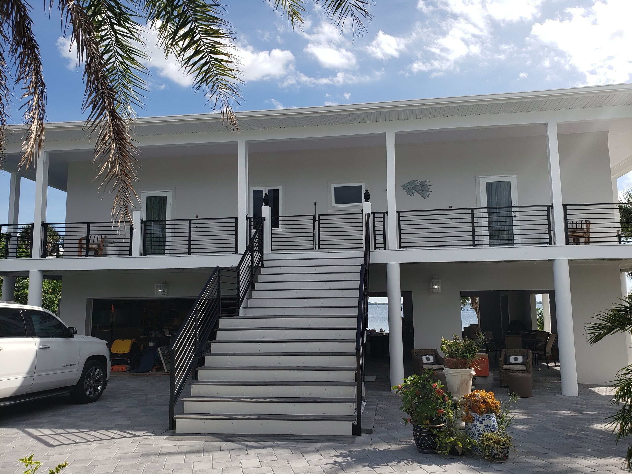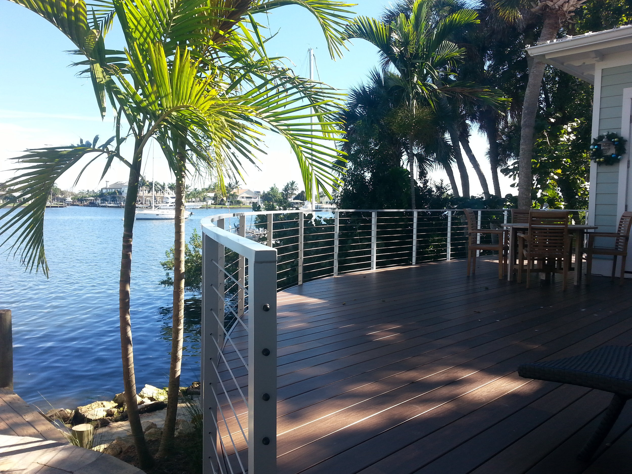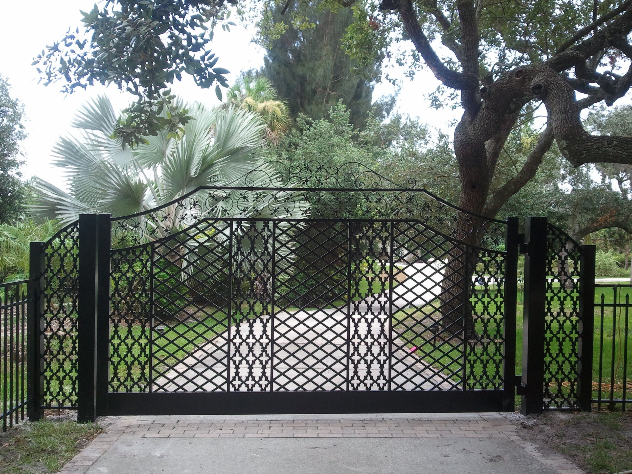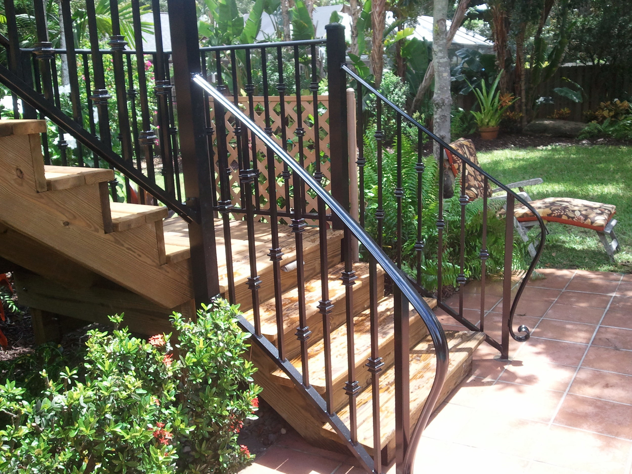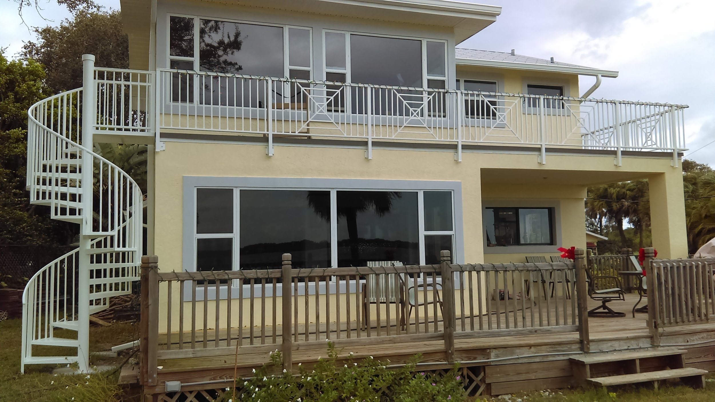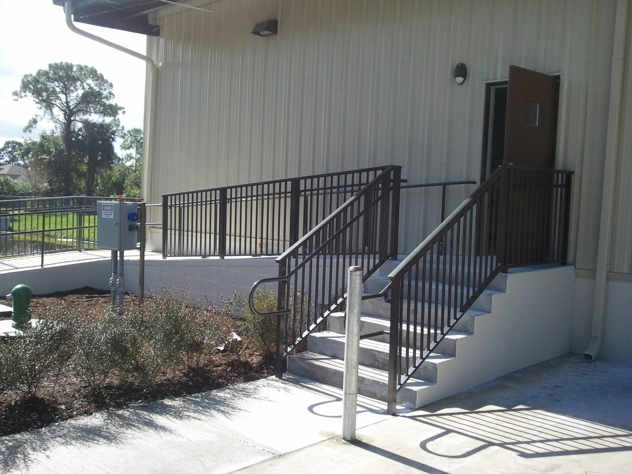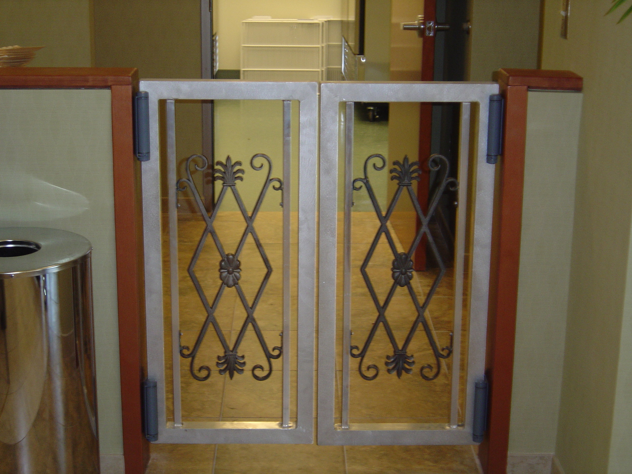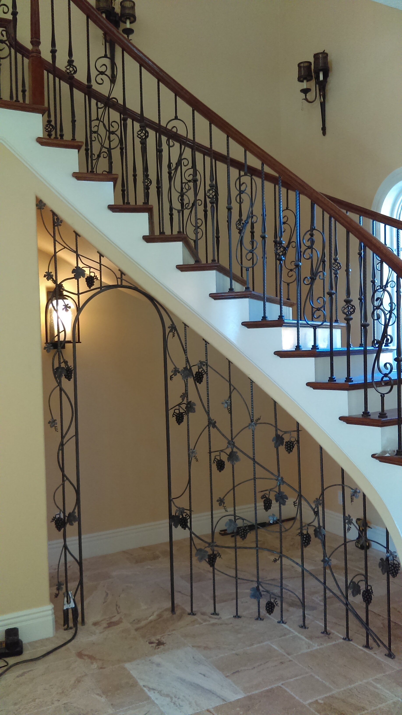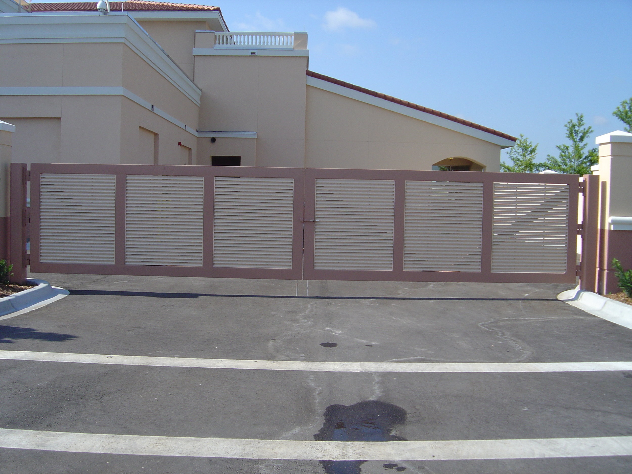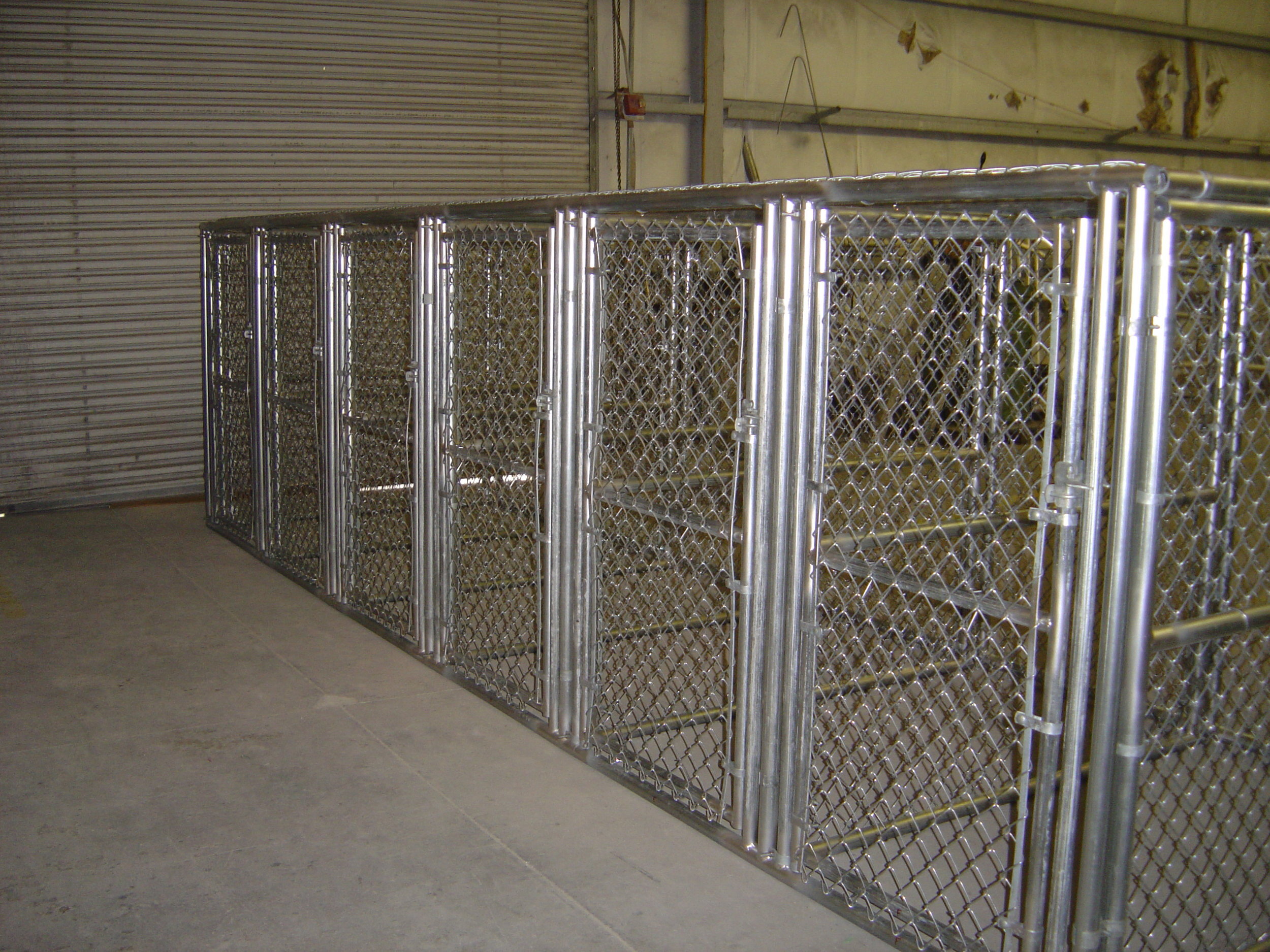cad & DESIGN team
CAD & DESIGN TEAM
What we do: Our design team works closely with our customers to turn their dreams into reality. We custom design almost anything you can out of aluminum ranging from balcony railings and handrails to spiral staircases and mono-stringer staircases, trellises, awnings and canopies, custom house numbers, glass railings, cable railings, ASSA rated shutters. Every product we make can be custom painted or powder coated to the color of their choice.
Job Description:
Create detailed drawings for use in the fabrication of aluminum products, follow job instructions, comprehend specifications, and determine the correct setup to achieve the correct final product. This requires reading and understanding blueprints that detail fabrication tolerances.
Job Requirements:
Individual must have an Associate’s Degree in Computer-Aided Drafting or 5 years or more of AutoCAD experience.
Individuals must have a working knowledge of CAD standards, drafting/engineering practices and methods, and PC application software.
Individuals must have knowledge of Adobe Acrobat, the current version of AutoCAD/CAM, proficient use of Excel and MS Office is required.
Understanding of software and programming languages
Organizing and uploading drawings to web-based storage sites/collaboration project sites to share drawings with project and subcontractors.
Create, edit, and update standard details for use in projects
Systematically saving sketches and drawings on our CAD server; keeping the server organized; updating project folders and files as jobs progress and revisions are made.
CNC Router experience is preferred.
Must be able to field measure using angle finders, tape measurer, and ladders at some times. Must also be able to collect construction site reports, analyze building codes, and make weight, volume, and stress calculations for the materials to be used.
Job Duties:
Ability to work in a dynamic environment and adapt to frequent project changes.
Follow complex instructions and diagrams to create or modify drawings using drafting standards.
Develop detailed drawings utilizing AutoCAD and company software to produce accurate and easy-to-follow fabrication drawings for use by manufacturers to produce.
Develop fabrication drawings utilizing AutoCAD and company software to produce accurate and easy-to-follow fabrication drawings for use in the installation process.
Provide accuracy and effectiveness in electronic drafting.
Coordinate filing, storage, and retrieval of both manual and electronic drawings.
Maintain, support, and operate associated plotters, printers, and scanners.
Coordinate with engineers to incorporate concepts and information into drawing packages.
Work effectively as part of a team or independently with minimal oversight.
Occasional travel may be required for this position
Coordinate the collection of data and incorporate this information into drawings, schematics, and maps as directed.
PAY BASED ON EXPERIENCE LEVEL
Job Type: Full-time
Pay: $15.00 - $20.00 per hour
Benefits:
401(k)
AFLAC immediate upon hire
Life insurance
Paid time off
Schedule:
10-hour shift
8-hour shift
Experience:
CAD: 5 years (Required)
CNC Programming: 1 year (Preferred)
